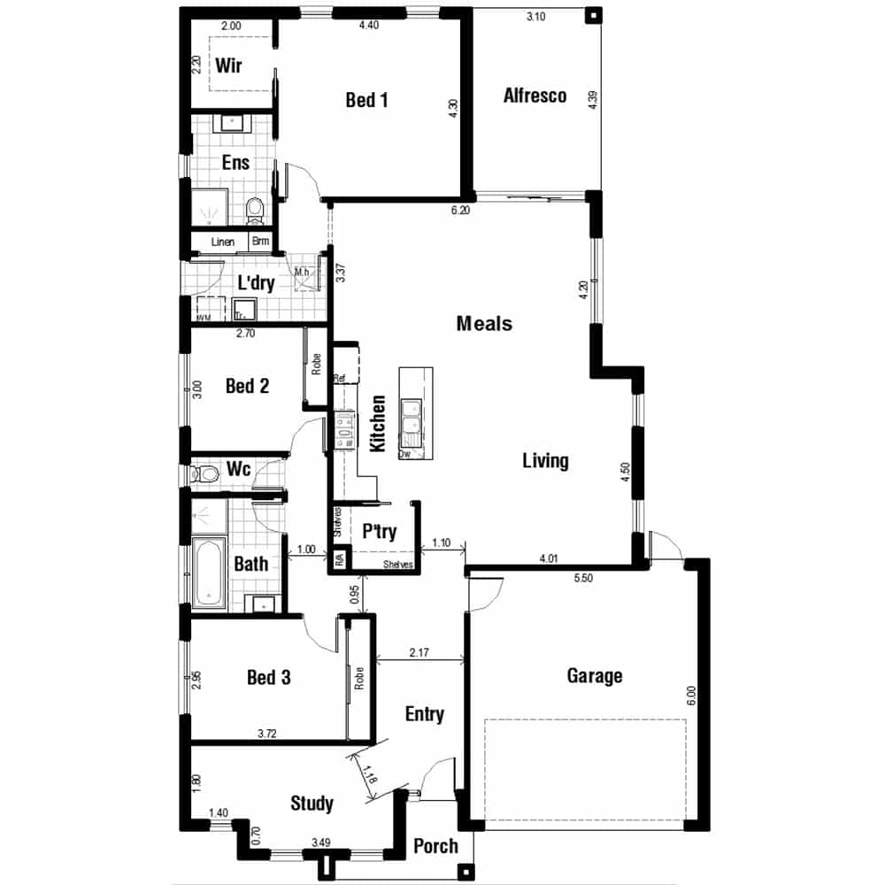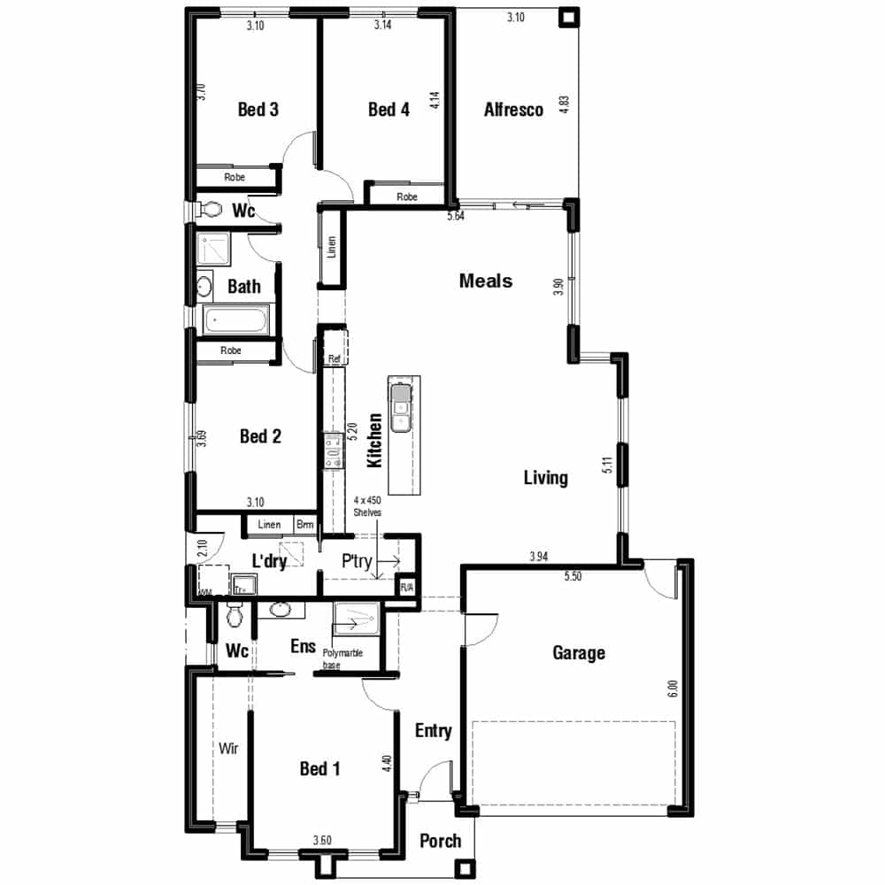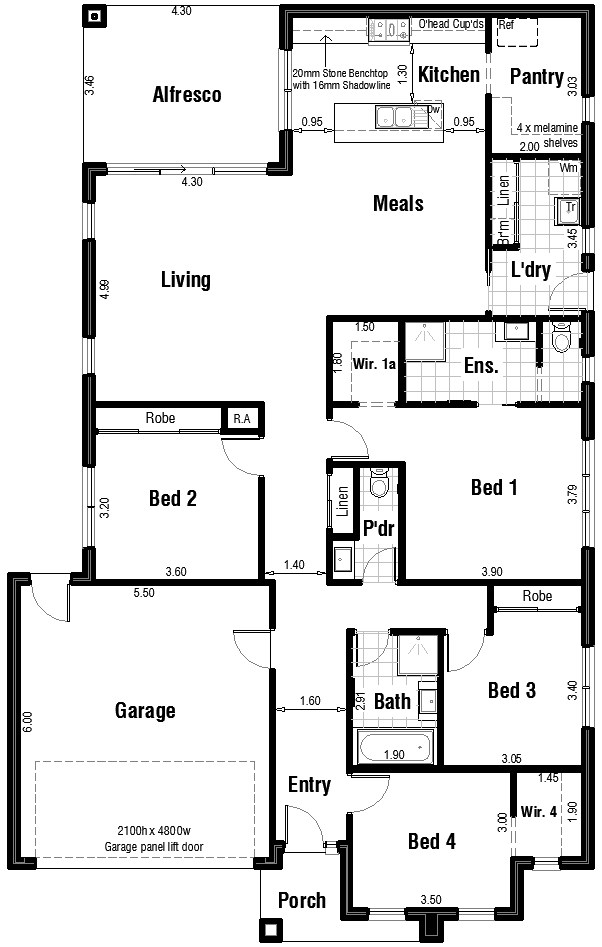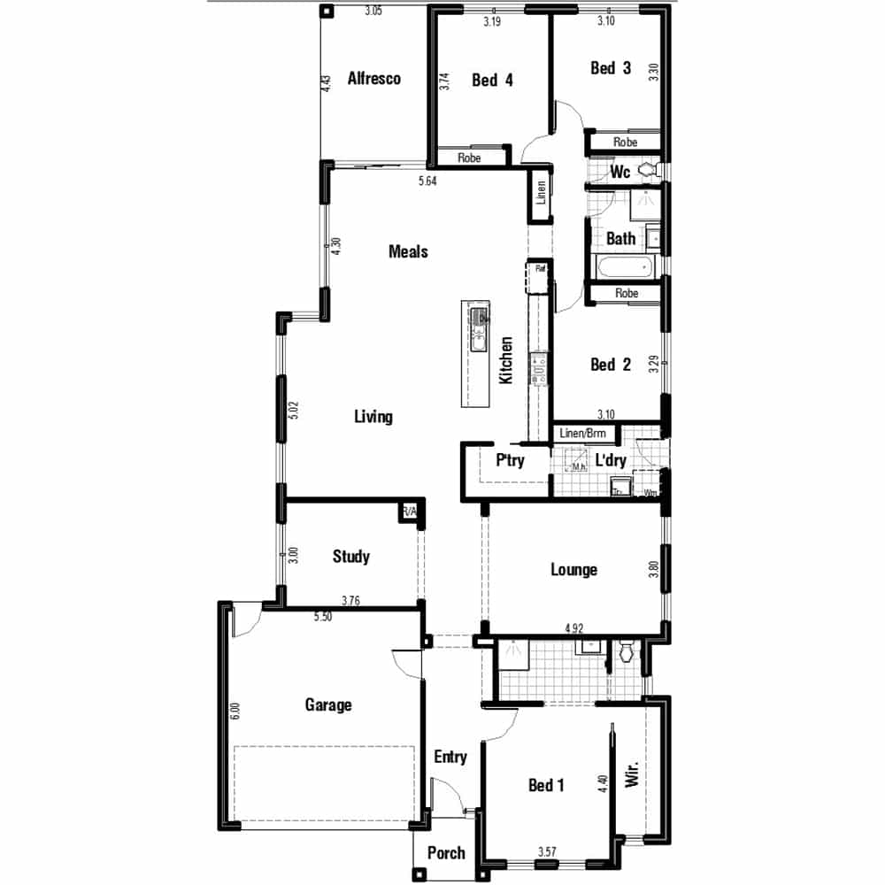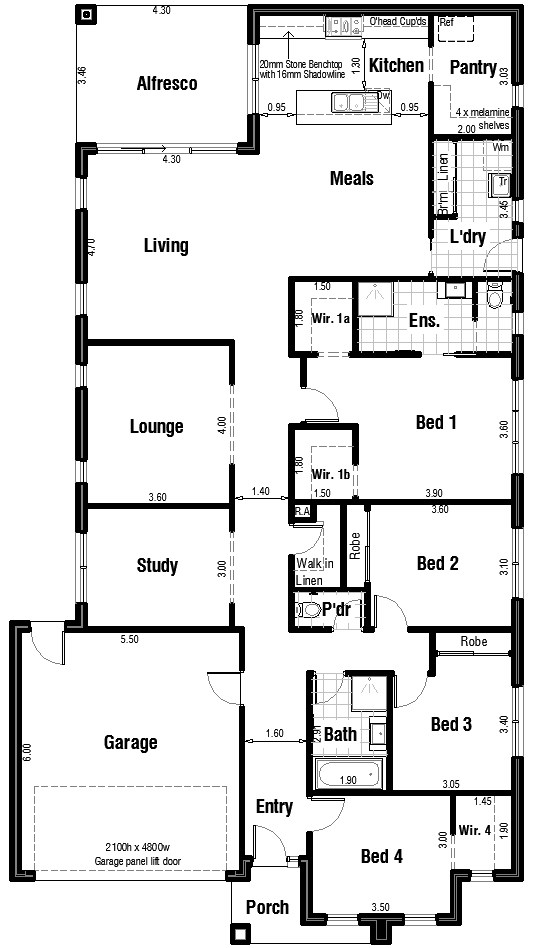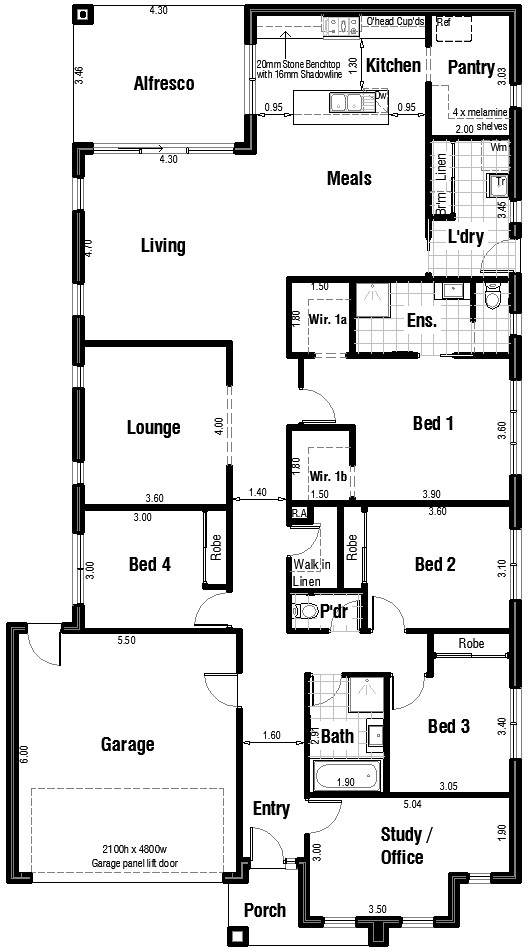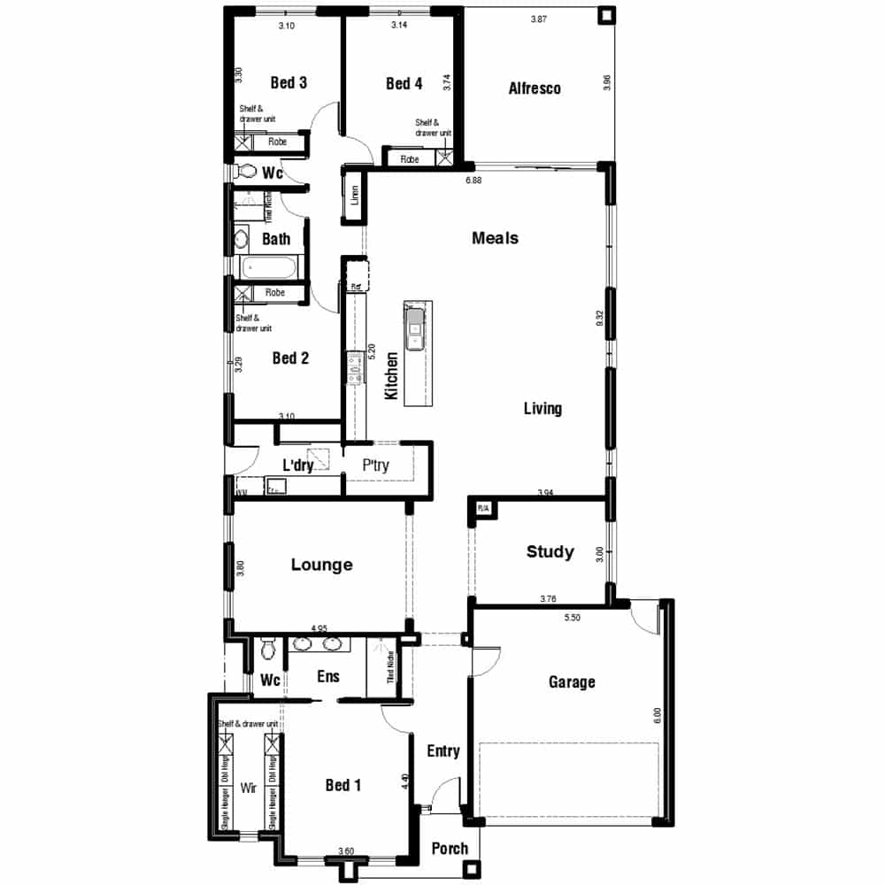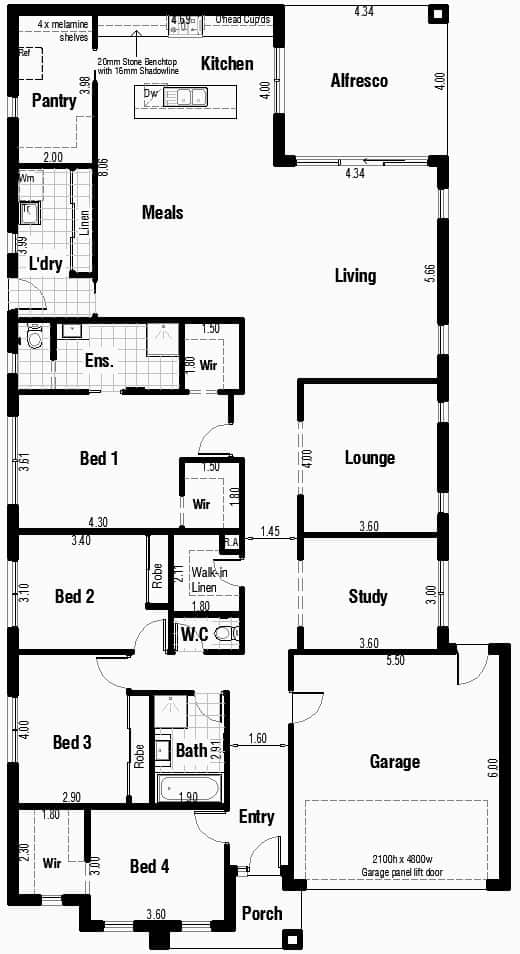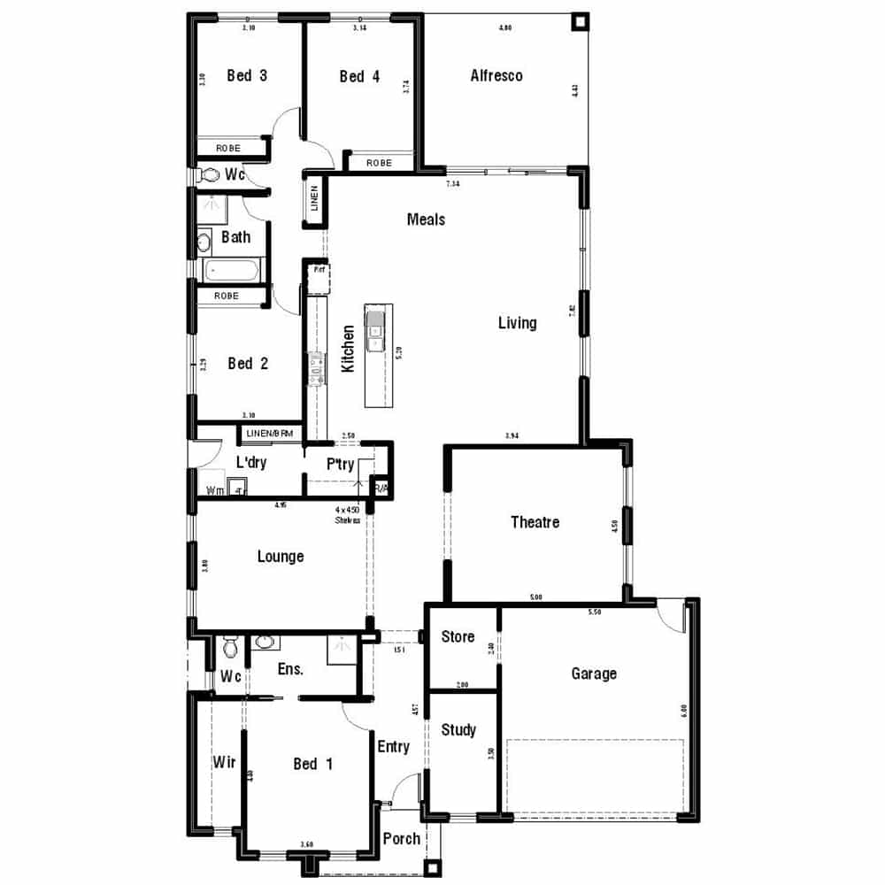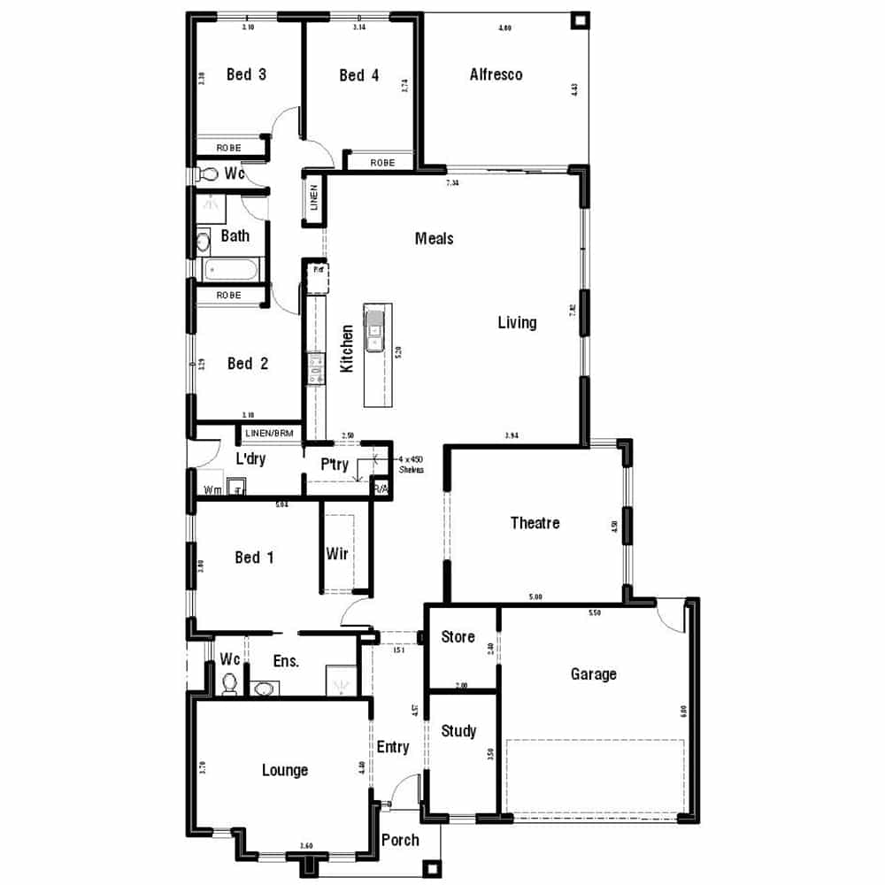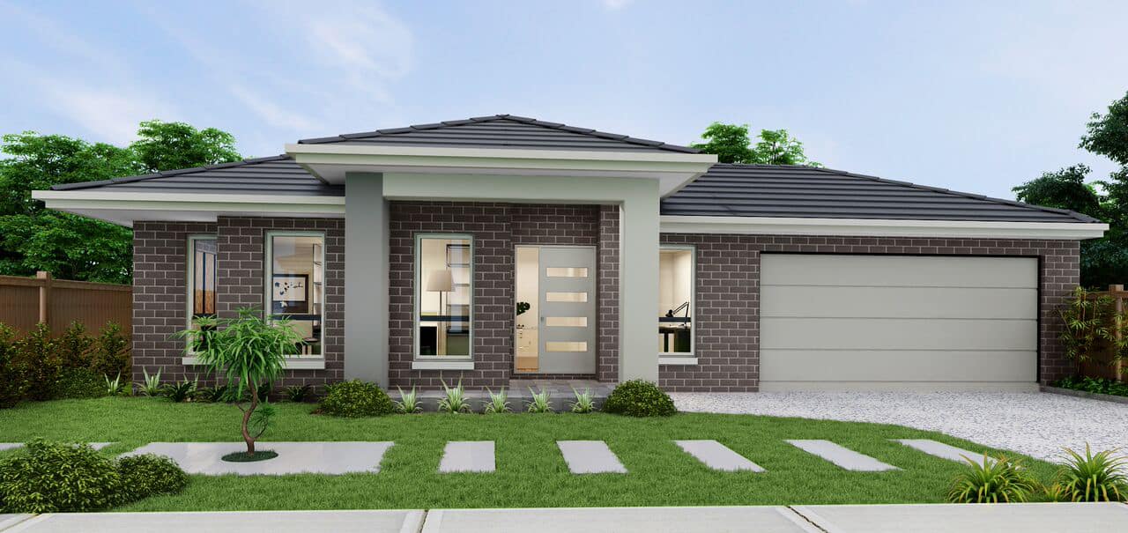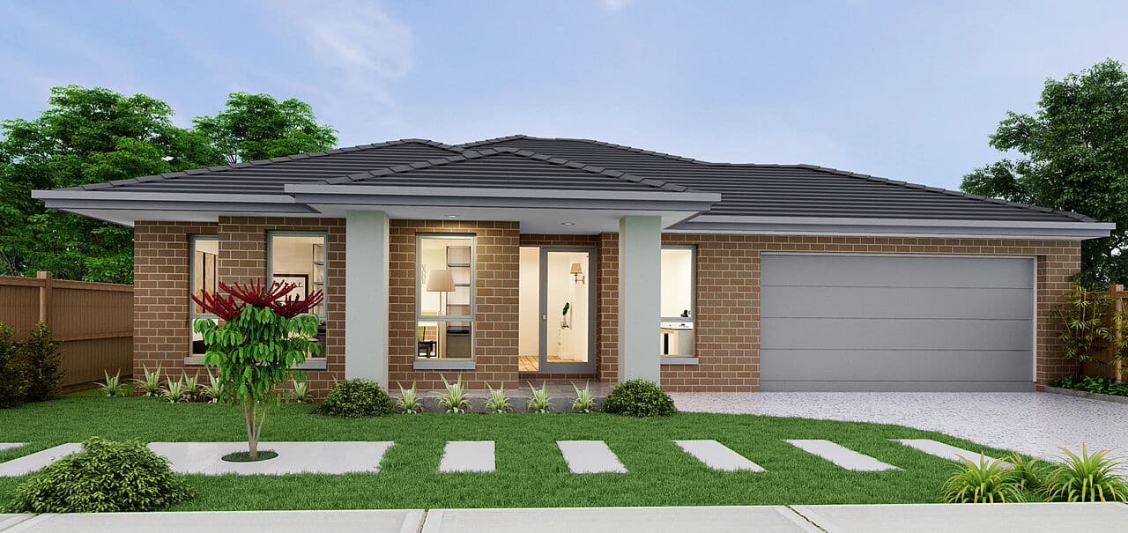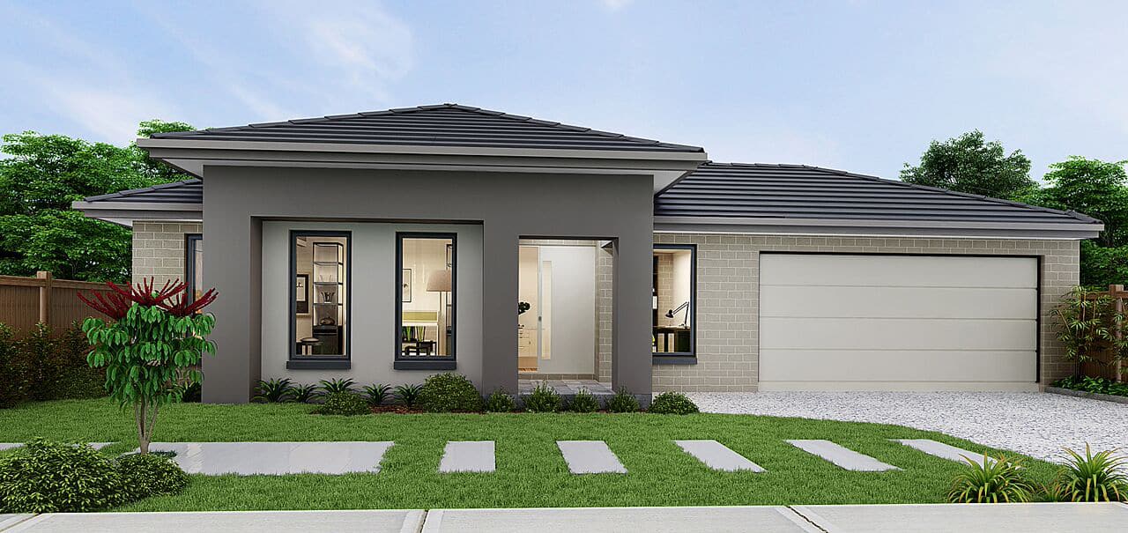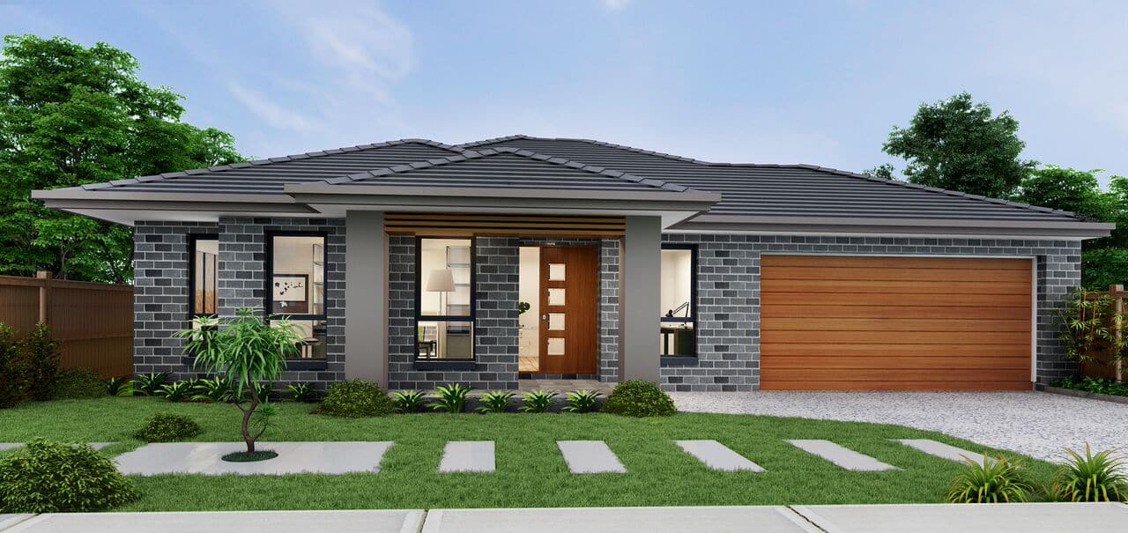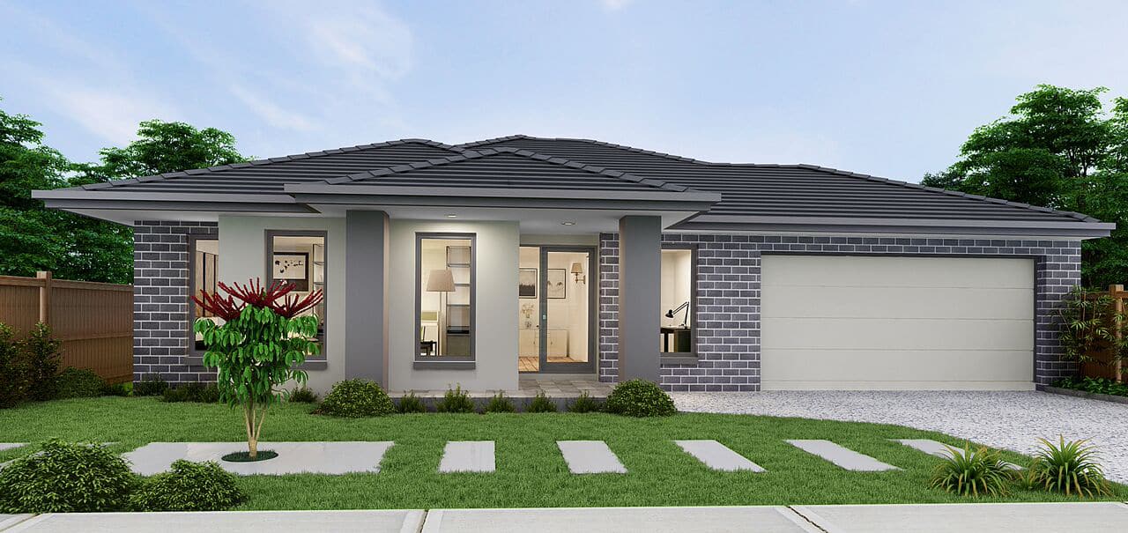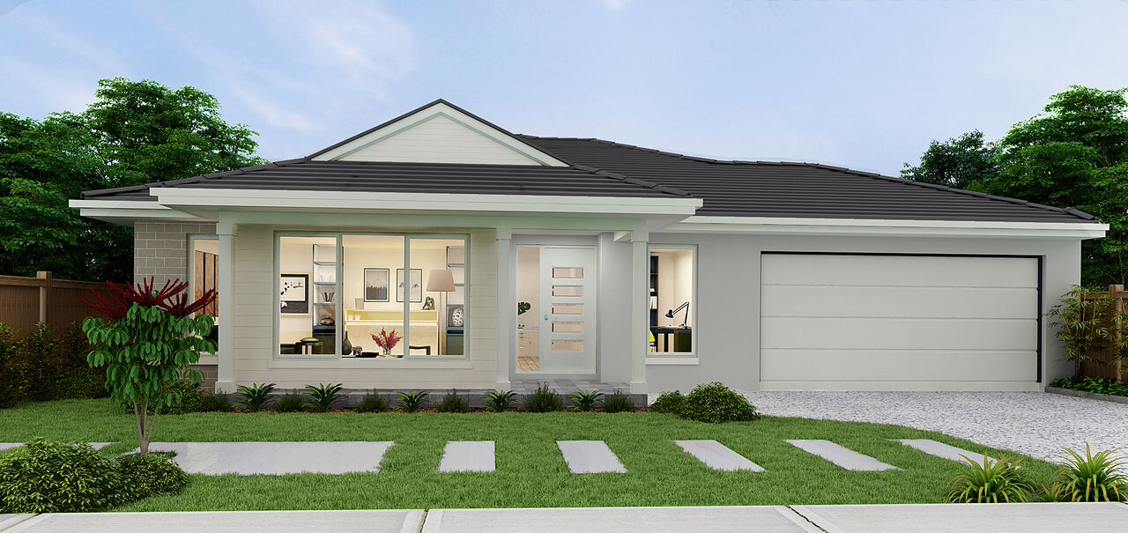This sophisticated design brings architectural principles to modern production housing. The Yarra is our most popular single storey design, and has a tremendous sense of space and light.
The command centre of the home is the kitchen which maximizes efficiency. The fridge, oven and sink are in the perfect equilateral triangle configuration. There is no difficult-to-access corner storage, just acres of bench space and convenient cupboards and drawers. The spacious walk-in pantry has walk thru access to the adjacent laundry (except in Yarra 24).
Parents are pampered with a luxurious ensuite and an unobtrusive and clever WIR design.
For those with larger blocks, who require more space or hanker after a large theatre room, the Yarra 33 S1 is the perfect home.
If you prefer the Master bedroom away from the front of the home, the Yarra 31 MK1 and Yarra 33 S2 offer this.
